History of the Swan River Inn
- Swan River Inn

- Jun 1, 2019
- 24 min read
Updated: Jun 18, 2019
Margrit Matter is able to see the spirit in people, and places, so when she bought the Swan River Inn building in 1991, she knew what kind of place it could become.
"I liked the location," she said, "but the view of the bay was non-existent.
"I immediately recognized the need for a patio with bay view. No business in Bigfork provided that kind of exposure to enjoy our natural beauty."
Matter moved to Bigfork in 1991 after a vacation trip to Montana. "It was love at first sight," she said, "and I ended up buying a parcel of land the first day I landed in the Flathead Valley."
The first year she spent all her time clearing a space on the Inn's additional property south of Bigfork to build a log cabin in the woods. "The longer I stayed in the Valley the more attached I became with the lifestyle, the beauty and the people of this Valley," Matter said.
However, she said she missed meeting her friends for breakfast or lunch. At the time, none of the restaurants offered either meal. Her sister was ready to move to Bigfork and the two discussed the possibility of opening a café. This location was perfect, offering a well needed service with a great view.
The original building of the Swan River Inn was built in the late 1800s.
The building served many different businesses, as Bigfork was growing, such as lumber store, feed store, art gallery, and the local newspaper Lakeshore Country Journal. In later years, the walk out basement was turned into an apartment.
The building had gone through several transitions in use as well as in design. When originally built, the old highway came right through downtown Bigfork, crossing the steel bridge on the Swan River near Sliters Park.
This is when the first remodel of the building took place. Matter added a family style dining room with a capacity of 60 inside and 60 patio seats with lots of windows to enjoy the view.
The café officially opened in May 1993. It was successful from day one. They offered wholesome food made from scratch with health and taste on their minds.
At the end of the season everything slowed down, she said. This provided her with extra time to work on her first three rooms in the walk-out basement. That winter, The Log Cabin, Victorian and Art Deco rooms took form and shape.
The east side of the building became available after the renter left and she created the Grotto, an intimate dining room with a lot of atmosphere. Since it was four feet below sidewalk level, she wanted to imitate an old wine grotto from Italy. She built arched ceilings and applied a plaster surface, and recreated the textures and staining to be in keeping with the age of the building. The Grotto soon became one of the locals' favored hang outs and many great memories were forged in that very same room.
Over the following years Margrit remodeled and added room after room, each with a different theme. "Most of the work was performed by me, may it be tiling, rock work, plastering, texture, painting and wood working," she said. "All planning and designing of space and function was also my doing with the help of a licensed architect. All major building and foundation work were done by licensed contractors, supervised by myself. I planed electrical outlays, plumbing details, selected all interior colors and furniture, and objects of art.
"The building had chosen me to give it a face lift and I was up for the challenge," she said.
The renovation became a step up from creating a painting; this was an art form that "took you a step beyond," she said. "You could see it, touch it, wallow in it, eat It, nourish your body with healthy food and rejuvenate your soul. You could hear the happiness expressed through laughter, people making life long commitments to each other, promising love for a life time. This is art in its highest expression. And I was privy to be the conductor of this orchestra. I made lots of friends, one or two enemies, but all together it has been an awarding journey."
Matter said she learned to be patient, a guiding force for lots of young souls, accept a diversity of people, each with his or her own agenda. "I became of symbol of empowerment for many people, especially women. I showed them perseverance to overcome hardship in tough times. Be yourself and believe in yourself. If you can get up in the morning, use the day to make it better for at least one person in need of help. Smile even when you don’t feel like it. The response on people’s faces will put that missing feeling on your face. And that felling will be with you the rest of the day. I’m so lucky to be blessed with an inquisitive mind, an able body to do the required work, to have the desire to create and share that with the world, the means to travel and give part of that experience back to my guests."
DURING HER travels she collected all kinds of artifacts and craft items from around the world. Margrit wanted to share her finds with the hotel guests as well as with the local Montanans. "I created spaces of comfort, beauty and adventure, a place you choose to spend that special day or occasion with your loved one or just a comfortable break in your travels that rejuvenates and stays in your memory for ever."
In 2006 she added third and fourth stories to the building and moved the dining room one story up. The main dining room seated 150 and the rooftop garden another 60 guests. The rooftop was the ideal place to hold a wedding ceremony, with open air and a great view of the lake as well as the mountains in the background.
In 2015, after 22 years of serving three meals a day, every day, all year long, Margrit retired from the restaurant business and focused only on the hotel. It gave her the opportunity to spend more time with my guests and be of greater service. The Inn still does the occasional dinner party, rehearsal dinner, birthday party, fund raiser or cocktail party, be it private or business orientated. The Inn offers the main dining room, the Tuscan suite as well as the rooftop garden for that occasion.
The main dining room shrank to a seating capacity from 150 to 80 when she added two more rooms at the end of the dining room, the Crystal Palace suite and the Chalet room.
All the suites have full kitchens, some with one or two bedrooms. Each apartment was created to be individually owned in the future with the possibility to rent out the unused bedrooms to create an income property. She provided a private entrance to each bedroom for easy access without disturbing the other party.
The building still needs more attention, and she says the next step is to add a master bedroom to the Penthouse, an elevator to the top floor, garages in the back and the last condominium over that area.
Log Cabin Suite
The original Log Cabin suite that consisted of one extra-large room with the original brick fire place has been remodeled and expanded several years ago when we added the 3rd and 4th level.
It grew in size from 400 square to 1,600 feet.

Inspiration to create the Log Cabin theme came from when Margrit was living in the San Francisco Bay area, where she was an artist. "I focused on the southwest Indian tribes and received my inspiration from their lifestyle and spiritual connection with the earth," she says. "I was intrigued with their faith in the healing of the spirit as well as the physical body. The medicine man was instrumental in helping the tribe stay connected and inviting the healing energy to assist in any physical healing of ailments.
Margrit had been trained in Switzerland as a pharmacist so she was fascinated of how patients responded to placebo medicine. "I started investigating the possibility of mind over matter, faith, creating your reality and another unlimited number of scenarios assisting with healing."
In this study I came across Carl Jung’s theory of symbols that connect us all as an individual, family, tribe and a nation and the whole world. The American Indian tribes still lived by that realization and practiced it daily. The medicine man was the knowledgeable member of the tribe and was leading the healing sessions.
He worked with the multiple colors of sand available to him to create sand paintings, helpful in the healing process. The patient would sit on the drawing, he did the drawings and the chanting asking the spirits aiding in the healing process. The whole clan would be participating in this ritual. At sunset all sand would be gathered and the sickness now represented with the sand, thrown out of the tent.
Her paintings were also drawn with sand, using sand symbols to give the art work meaning and structure.
In developing the Inn, Margrit started to learn from her clients, asking questions about them. "It occurred to me that their subconscious minds recognized all the symbol in the artwork that spoke to them," she said. "The symbols addressed the issues that became stumbling blocks in the advancement of the person, their personal as well as spiritual growth.
"All symbols were in disguise, right there in front of them but not in their face. Ones I pointed them out to them, they recognized them and accepted that on one level, they were always aware of the answer, they just had to trust the result of the findings."
She wanted to share this with her guests and "what better way to do so than to expose them to the art work," she said. "I included it in the décor of the log cabin suite. They did not have to buy this art work but it was there for them to enjoy it. The waking mind might not analyze the art work but the subconscious mind absorbs all and starts the healing process."
The coziness and comfort of the log cabins suite invites you to go inward, to feel the warmth of the home, the luxury of the natural products given to us by mother earth. The suite is large enough to accommodate the whole family and live in a happy environment, while in the whirlwind of travel.
Art Deco room
The Art Deco room was created with happy times in mind. The roaring 1920s, dancing, parties and free spirits.
"We are all part of the all and sometimes we let that side of us come to the foreground to experience our more playful side," Margrit says.
The design is plush and the colors are passionate. In the times of political strife and disharmony we need to let go and recall an uncomplicated time., she said.
Art Deco is for the young at heart. The color of purple is royal and a combination of vigor and spirituality.
Margrit created the upholstered headboard herself and she picked out the flower painting in Paris at the Montmartre, the favored hangout for artists. Parisians always knew how to enjoy life, love and food (maybe not entirely in this order) but definitely a combination of the same ingredients.
She recycled a Bombay chest and turned it into a vanity and inserted a hand painted sink made by a California Artist. Artwork is from the 1920s. The French armoire was handcrafted by artisans that invested a good part of their life to create beauties we still enjoy on a daily basis.
Margrit's advice: "Enjoy the room, let your hair down and absorb the activity of happiness and the hustle and bustle of the Parisian street life."
The Victorian Room
Warmth, comfort, romance, coziness come to mind when she created that theme.
You can cuddle up in front of the fireplace, recline on the day bed and watch the activities going on in the Bay or enjoy the four-poster bed. Intimate lighting creates the mood for any situation. The large walk in closet lets you store all essential travel related items out of sight. You’re not on a trip, you arrived home.

His and hers sinks are a luxury you seldom get in a regular hotel room. The black marble tiles set off the Victorian-era cabinet from Vienna, with the edged glass panels in the doors. The marble sinks give you your own space to pamper yourself with out someone leaning over your shoulders to crowd you out.
The tile mural in the shower is one of a kind creation, made in England for this room. Margrit chose the cranes for the graciousness and their enjoyment of the water. "They will be happy in the tub/shower environment for many years," she said.
The mural was salvaged from the previous Victorian room. "When we added the 3rd and 4th levels to the building we had to rework the foundation for the extra weight it added to the existing foundation. It required a remodel of the lower floors.


"I loved the mural and wanted to salvage it. I cut the 2”x4” studs out of the existing wall and removed the mural intact. We then attached it again behind the new tub in the new location to be enjoyed for years to come. Salvage work is time consuming, but worth every effort we put into it. Objects absorb energy from previous owners and this energy will prevail forever and give back to us the memories of the past. I never use standard bathroom cabinetry when we have gorgeous antiques available. It creates one of a kind luxurious bathroom. This old Victorian pine cabinet will provide us with beauty and functionality for ever."
The Geisha Suite
This is the suite that oozes sexiness out of every pore.
The colors are vibrant and at the same time relaxing, with raspberry metallic surfaces, curved walls to represent the curves of the human body. Fabrics are luxurious and rich in color and texture.
The dominant feature in the room beside the view is the bed — king size and inviting. From it you can watch the activity in the Bay, a sunset over Flathead Lake, the fireplace, or you can create total privacy by closing off the curtains over the 16-foot walk out sliding glass door.
This corner unit is luxurious and provides you with lots of amenities. In the corner of the main room is a whirlpool tub for two. The extra-large bathroom has his and her sinks, the vanity is custom made out of exotic hardwoods and handmade glass sinks. A large walk-in shower allows wheelchair access.
In case you’re in the mood for a home-cooked meal, a full-size kitchen is awaiting you. If you’re not that energetic, the large refrigerator lets you keep all the wine and beer cool to enjoy a relaxing soak in the tub, a sunset over the Bay from the outside patio or a cozy cuddle up in front of the fireplace. The oversized sofa, made by a local artisan, is made for a king and to be enjoyed by a king and a queen.
Be sure to select that room for your romantic getaway with expectations.
The Tuscan Suite
The Tuscan suite was once the heart of the Swan River Inn café.
It housed the Entry, kitchen, bathrooms and the Grotto.
The grotto originated from an inspiration to capture the essence of the old world. Many places that offered local wine were in the Grotto, an underground cellar that regulated the temperature. It was mostly carved out of the stone in a mountain and wine was kept there for fermentation. The public, friends and relatives were invited to test the new vintage. It became a happy and jolly time for all involved. The coziness of the rounded ceiling made you feel safe and relaxed. But most of the time, the relaxation was credited to the consumption of wine.
To enjoy the wine, the host served cheese and bread from the local merchants and it progressed into a place to enjoy food and wine.
As I mentioned before, the creation of the grotto was an inspiration guided by its location below sidewalk level. Instead of a negative experience I wanted to play it up, take advantage of the location. What is the old saying; when being handed a lemon, make lemonade.
The Grotto created many, many memories. People still recall the happy times they enjoyed there.
With closing of the café, I did not want to lose that feeling. It became clear to me to emphasize the beauty of the space and embellish on the theme. Tuscany is the heart of the wine-growing area of France. It’s a beautiful area and the Flathead Valley, in my opinion, was second to none to offer that same feeling.
Imagine a lavender field interspersed with vineyard, the rolling fields of purple and greens, healing and rejuvenating your soul. The lush green grass under your feet, luxurious surroundings, old world charm and luxury only a few can expect.
This is the Tuscan Suite. It was inspired by creating a relaxing, calm ambiance that embraces your body and soul. The color green is present everywhere. It’s the color of healing and reflection. The rounded ceiling in the shape of the egg represents the womb we come from, a safe place, a place where nothing can harm us, a place we can retreat to in times of turbulence and unrest.
Here you’re entering into a luxurious entry hall. A mosaic adorns the center of the floor. It was shipped in overnight from Yemen. Just a little detail to introduce you to more of the same luxuries.
Let’s start with the master bathroom. The king size bed is under a crystal chandelier, at the bottom of the bed is an oversized soaking tub.



There is only one bathtub like it in he world, and it is a replica of Cleopatra's tub. It was made in Turkey out of pure bronze. The combination of metals will allow the water to keep the temperature for a long time. The cozy bathroom sports more antiques, including a French vanity as a sink and lots of travertine from the quarry at the edge of a mountain. (Half of this room is the old grotto entrance.)
The beautifully preserved stained glass window was salvaged from a Victorian house in the Chicago area that Margrit originally purchased for her art studio, "but when I saw the space, I knew it was perfect for that room.
"It allows a view to the living room as well as the fireplace and the outside. If you seek privacy I provided a curtain that allows you to do so."
The rest of the grotto was turned into a second bedroom, preserving the adobe fireplace for ambiance.
The alcove has a bed and the copper bird feeder made into a light fixture is still the center point of that alcove. The Armoire is heavy and sturdy, made from old railroad ties harvested in Africa from a deserted railway. Stained glass windows allow light to enter the room from the dining area.
The kitchen is modern and functional; no hint of the old commercial kitchen anywhere. Granite tops and copper sinks add luxury to the ambiance of the open concept kitchen. A marble fireplace is the center of the living room. The marble was hand crafted and shipped in from Europe and then reassembled in place here in Bigfork.
The antique chairs, recently upholstered to reflect a more updated era, are from Vienna and the beautiful inlayed table from Switzerland. I found them on one of my frequent shopping tips to Europe. The more modern dining room table was handcrafted by an artisan from Berkeley, California.
All light fixtures are handmade to reflect the vineyard theme. A second bathroom serves the second bedroom and as a powder room.
A sitting area by the large plate glass windows lets you enjoy the view and activities on the bay. This is the place we all want to come home too.
Last summer, I showed the Tuscan suite to a Woman from Europe. When we got to the living room, she asked me how to get to their room? I told them this whole suite was theirs to enjoy. The woman run out of the unit to gather the family and to share with them the unexpected “motel room” they had booked through booking.com. They were so happy, they extended their stay by several days. It’s a joy and a great compliment to have the opportunity to enhance someone’s day and create an unforgettable experience in a strange land now being enhanced with unexpected surprises.
The Leather and Lace room
This, at a time was the lean-to of the original building. This is where sacks of feed were stored, anything that was thrown onto the horse drawn wagon on the way out of the building. The old floor board still holds evidence of times way past. In the cracks of the floor boards is spilled grain, horse manure, and the occasional straw from a bale of hay. I left it all there, and added the existing plank floor. It's part of the building’s history and ambiance.

The smell has long disappeared but the energy of the past is still evident. We can tell a lot about our past by digging up old bones. Buildings also have a past. They represent our lifestyle of long-ago times and the expectations we had of the future.
I preserved the ceiling, representing the lean-to look of the past. The crude log wall was hastily put up a long time ago. The floor board are utilitarian at the least, covered with oriental rugs to add a bit of luxury.
I talked a Blackfeet Indian out of some handmade bows and arrows and made them into curtain rods and wall decorations. Old leather jackets were donated by an old cowboy friend of mine.
The room was created by a settler but enhanced by a woman. The crochet bedspread was lovingly handmade by her, filling in the long winter evenings with only a kerosene lamp for light. Times were tough then, but also simpler; your evenings were not interrupted by the cell phone demanding your attention, just to be irritated by a telemarketer wanting to sell you something you never have a need for.
We added one luxury, an indoor toilet. No need to run out to the outhouse in the middle of winter and catch a cold on the way. The shower is tiled with Chicago brick, hand cut by a family in the Appalachian Mountains. The old toilet ever so often needs a bit of attention, just wiggle the handle and it will behave.
The hand sink was crafted by a local blacksmith and tiled with local slate.
The armoire was brought across the country in an open wagon, one of the few things allowed to come on the trip to the wild west. It survived several attacks by the Blackfeet in the east und made it unharmed to Bigfork to serve again as a keeper of cloths.
Like the good old times, this room has no view of the scenery the Flathead valley has to offer. You have all day to absorb mother nature in all her glory, Enjoy the room for what it is, a place to rest and to hang up your coat for the night.
Country French room
Margrit calls the Country French her Happy Room.
"I can see it reflected on the faces of the guest that step into the room for the first time," she said. "The colors of sunshine provide the needed warmth we lack a good part of the year. French people are masters of providing happiness, be it through food, wine or family togetherness. A mural by Monet adorns the back wall depicting the beautiful gardens he created and painted numerous times. Colors play a major role in the décor of this room. Gold for sunshine and happiness and the French blue to capture the blue skies of the Mediterranean countryside. It’s furnished with French antiques I picked up on one of my yearly trips to the Paris flea market.
"My memories of good times in Paris, as well as dealing with a difficult Frenchman, knowing we Americans are not especially liked by them and how I tricked them into better prices by returning and switching to negotiate in German for the desired price. Many times, I felt we won the war a second time."
This is a spacious room with two separate sleeping areas.
(It keeps the snoring away from your sensitive ears by a respectable distance.)
All beds in the Swan River Inn are of the highest quality, firm but you get pampered with a soft upper layer for comfort. The Serta Perfect Sleeper has proven to be liked by most of the travelers. We like to hear in the morning or read in the guest book of the good experience you had sleeping on our mattress. After all, a good night sleep is worth its weight in gold.


A unique baby bath from Russia was transformed into a sink and a tub/shower lets you soak into the deep water of the tub or if in a hurry shower off all the grime of the day. This room is wheelchair accessible with the exception of the tub. Parking is reserved right outside the room. This room has no outside seating available, but you’re always welcome to enjoy one of the patios off of the dining room, the cocktail lounge or the sitting area on the sidewalk.
Arabian Nights
How exotic do you want to get?
The Bedouin tent covers the king sized bed. Only the most fortunate travelers can get that degree of comfort traveling the silk route. Lush brocade fabrics are integrated into the tent, silk pillows on the bed, a trunk sits at the foot of the bed that was brought in by your camel driver still smelling of teas and spices.

The old Russian trunk serves as a vanity, with a copper bucket and a wall mounted pitcher.
The bathroom features an extra-large tub for two to soak and relax after a long day in the saddle to rinse off the desert dust from your body. You can catch a sunset from the private patio or watch the happenings in the Bay. You’re only a step away from catching a show at the Bigfork Summer Playhouse theatre. Good grub is only a step away and plenty of places to quench your thirst.
The Crystal Palace
The Crystal Palace is one of the latest additions to the theme rooms. The theme was inspired by a trip to Russia. I toured many royal palaces, all opulent in design and furnishings.


One thing that I loved the most were the crystal chandeliers. This brought back a memory from way back. When I first created the Victorian room, I installed a crystal chandelier in the entry hall. My mother was visiting from Switzerland and that chandelier was the most impressing feature in the room for her. She grew up in a 300-year-old farmhouse where such luxuries did not fit the simple décor. I still remember how royal it made her feel.
My mother passed away by that time at the ripe old age of 105.
I wanted to create this room for her and decorate it in a style that she could never integrate in the old farmhouse. I wanted it to feel royal and opulent without intimidation. I chose the color blue and white, blue being the color representing royalty and white to underline the effect of blue. The crystal chandelier became the main focus and I installed it over the 4-poster canopy bed. Beaded pillows sparkle on the bed. Delicate chiffon fabric hangs from the canopy draping the bed, making you feel you’re sleeping in a cloud and the chandelier are the stars overhead. A dimmer adjusts the brightness for just the right mood. The sitting area features a precious antique divan upholstered in a rich fabric and decorated with handmade pillows my mother made. An extra-large whirlpool tub for two invites you to a luxurious bath. You can enjoy the view of the Bay from all location.
The bathroom is luxury by itself. The large shower has massaging wall jets and a waterfall shower head. The vanity is made from an antique dresser and features his and hers crystal wash basin. Sparkle and crispness are prevalent throughout the suite, making you feel like royalty. Last summer, real royalty stayed in the suite for several day attending a wedding. She was a princess from Thailand, the room was up to her expectations and approval.
You can enjoy the great Montana view from your private deck.
I think my mother would have loved spending time in this room and experience the opulence of the rich heritage of Europe.
Chalet room
"Being born in Switzerland, I could not ignore my heritage and recreate the cozy feeling one of those old chalets up in the mountains radiates," Margrit says. Lots of wood was used to finish off the interior walls, adding warmth and richness to the home. It was a welcome feature in the cold winter evenings. The Flathead Valley could easily be compared with the mountainous regions of Switzerland.

It was also my first attempt to do a major project with wood. One whole wood wall became the background for tow antique beds from Switzerland. Heavy drapes frame the many windows with delicate sheers underneath. "I took out my old sewing machine, dusted it off and went at it."
A large pine armoire from Russia takes up a second wall and she repeated the wood details in the paneled wall to match this armoire.
She could not find the right bedspreads, picking up the soft peachy color she wanted to introduce into this room, but she finally found a design she liked with very little or no color.
In the bathroom, an antique pine dresser was turned into a vanity, repeating the warm feeling of aged wood. The shower is spacious and features a curved wall, the rear of the dining room wall, mirroring the shape of the shower in the Crystal Palace suite.
The Chalet room has its own private patio that faces west. You can enjoy a warm summer evening watching the activities in Bigfork Bay and Flathead Lake.
Penthouse Suite
The penthouse and rooftop gardens were created by accident.
She was restricted to a 35 foot height limitation. "I was very disappointed to have a very low sloping roof line. I did not think it would fit in with the Montana scene. I was kidding the architect about it and mentioned to him I might as well have flat roof."
A light bulb went on and the rooftop patio was replacing the shallow roof line. It was the perfect space for an outdoor wedding, a great view of the bay and the lake beyond.
It was open space for several years, hosting an outdoor bar and dining.

After I closed the restaurant and wedding venue, I enclosed half the area and made it into the penthouse suite. It features a full-size kitchen, living room and dining area with a see-through fireplace that can be enjoyed from the inside as well as the outside. A half bath off the living room serves as powder room for house guests and a full-size bathroom has a shower.
The second phase for the Penthouse Suite is still in the future adding on a master bedroom and master bathroom. At that time an elevator will bring you up to this floor for easy access. The same elevator will stop at the main floor that is the restaurant level.
History of Residence Inn
7975 Montana Highway 35, Bigfork MT
This building in Bigfork has a long history.
It was the home for the Anderson family for many years. Their was a stone mason and his boys followed him into the business. They still operate Andersons Masonry in Kalispell. At one time, they added a warehouse to the north side of the family home. At that time, the back patio off the living room was built against the gravel hill. They used flat flag stones 3 to 4 inches thick and large in size to build the patio floor.
By this time, I had purchased the Bohemian grove south of Bigfork and needed truckloads of gravel to fill a soggy area on the property. We hauled over 100 loads of gravel to this location. With each truckload, the backyard got bigger and a large space was created. I added on to the existing building to increase the size of the showroom and created office space on the second floor.
I stumbled across this building when I was looking for warehouse space for my antiques. I had large containers full of antiques shipped from Europe. I had recently opened an interior design center, mostly to fill my own needs to furnish the rooms in the Swan River Inn.
At the time, there was little or no selection of plumbing fixtures, light fixture and hardware. I was forced to order from catalogues, and had lots of disappointments when the items finally arrived.
I was used to finding great selections in the design centers in San Francisco, and Home Depot was around the corner with everything in stock. Bigfork or Kalispell were on a different state of evolution in the shopping experience.
The backyard parking lot is large, lots of space to park your cars, trucks or boats. The open field behind the building is the perfect area to take your dog for a walk. Just to the south of the building you’ll find a Mexican cantina with full bar and good grub. A grocery store is within walking distance if you’re in the mood to fix your own meal.
The backyard garden invites you to socialize with the other tenants, gather around a fire pit and roast a few marshmallows or hot dogs. (Be sure check on the status on open fire restrictions before lighting up.)
Tudor suite at the Residence Inn
The kitchen floor has the original flagstone floor the Andersons installed on the back patio. The corner fireplace was also built by them. I opened up the back of the living room wall and integrated the patio to become the kitchen. The kitchen cabinet is a reproduction antique wall unit. I separated the upper part from the base and attached it to the wall to allow more space for the counter. I added tin to the counter top and inserted a large copper pot to function as a sink. The bathroom doors are cellar doors salvaged from a 400-year-old farmhouse in Russia. The living room was newly added when I remodeled for the interior design center.

The fabric on the ceiling represent the old stained-glass ceiling in Europe. Most pubs in England are dark and mysterious and the main function is the camaraderie between the towns people and the availability of a fine ale.
Garden Cottage
This is a single room with a private bathroom.
It’s painted in a cheery yellow and flower décor. The plank floor is from the original home. At the time 5 kids shared this room. The connecting door gives you access to the Tudor suite. It can be rented separately or together.
The private patio is decorated with lots of hanging flower baskets and the walls are overgrown with a Virginia creeper vine.

Portofino Apartment
This suite has a contemporary and stylish décor.
It’ a one-bedroom apartment with a queen bed, plus a second queen bed in the large living room. The plaster fireplace will keep you warm on a cool evening and add romance to your experience. The dark hardwood floor is a contrast to set off the light walls and airy décor. The sofa is made of Italian leather.

A small utility kitchen lets you prepare a quick breakfast or a light dinner.
Like to enjoy a good soak in a clawfoot tub? This unit has it all. In a hurry, a separate walk in shower gets you in and out in a hurry.
From a small sitting area right outside the bedroom, you can enjoy your first cup of coffee watching the sun waking up for the day.
Orient Express
The orient express apartment was inspired by a trip to India.
I fell in love with the luxurious fabrics, art work and hand-loomed carpets.
I transformed the rest of the main home into a replica of a train you would find on a trip from the orient to Europe. Plush and luxurious silk fabrics cover the lower parts of the walls, hand trawled and polished plaster walls above it. The ceiling was shaped to resemble the curvature of the train wagon and embellished with solid copper panels. All wood is hand rubbed to give it that old world look, only archived with years and years of use and care.

The old pine floor has seen lots of traffic and the hand rubbed wax finish gives it a rich sheen.
The full kitchen is enhanced with a hand hammered tin countertop secured with copper nails.
The bedroom has a king size bed. The bedspread was made from old hand beaded blouses, lovingly stitched together by an Indian woman. All wall art and carpets are originals of India and carefully transported in my oversized carry on luggage into the USA to find a new home in Bigfork.
Be sure to ring the doorbell on the way in.
Arts and Craft attic
Most old homes have an attic.
It’s a cozy space with dormers and slanted ceilings. This home is no exception. The Arts and Craft period was dominant in home design in the early 1920s, especially here in the Flathead Valley, where many homes in Kalispell were built with that building style. Arts and Craft period brought in a more structured design, using lots of wood and hand painted wall paper.

I like the privacy of this unit. There is no foot noise from your fellow renters to disturb you and a private balcony to enjoy the early morning sun rising over the trees in the backyard.
The kitchen has a handmade trestle table with a built-in bench. The cabinets are old fashion kitchen cabinets from Europe. The king bed in the bedroom is very comfortable and in a quiet location.
The bathroom has a walk-in shower made with slate and rocks from the backyard. The sink is in a separate area just before you step into the shower.
The dormer in the living room is facing south and allows plenty of light into the room.
If you have unexpected guests, pull out the sleeper sofa and voila, you have a second bed.

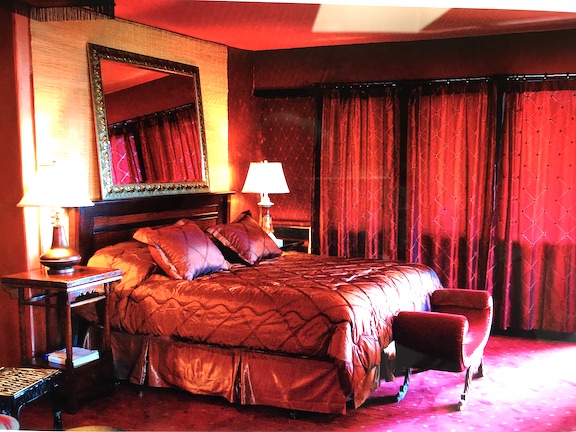

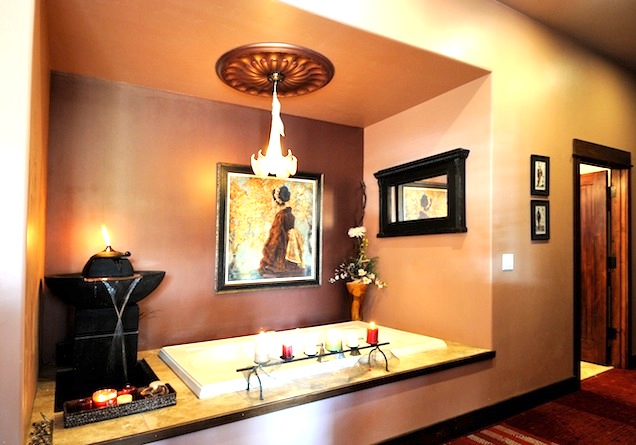

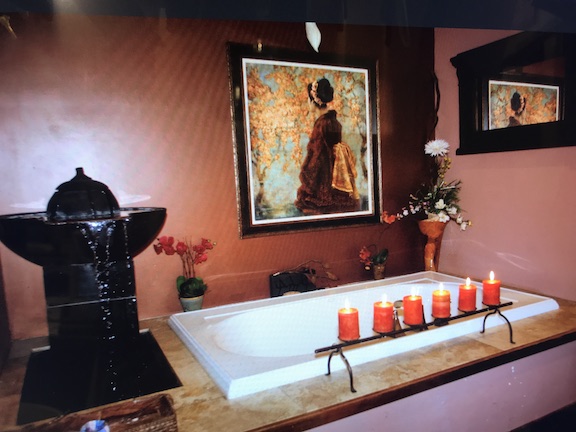

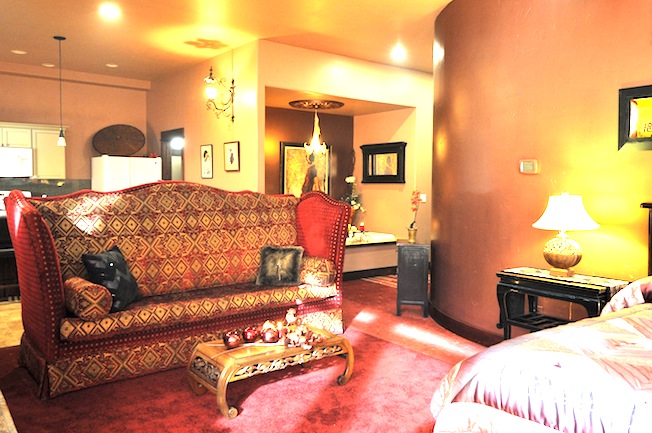

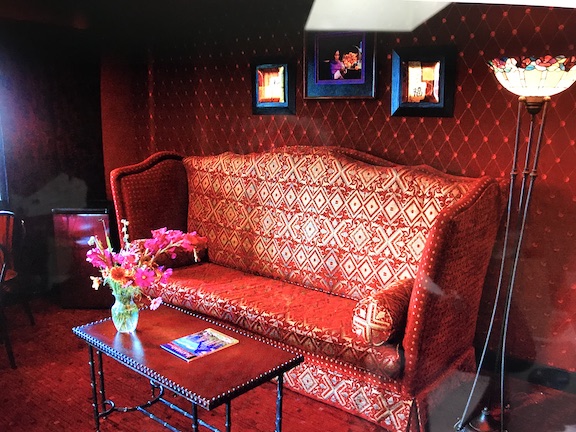

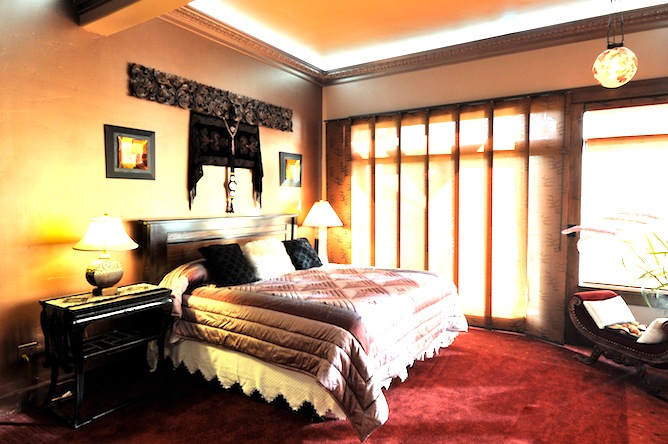

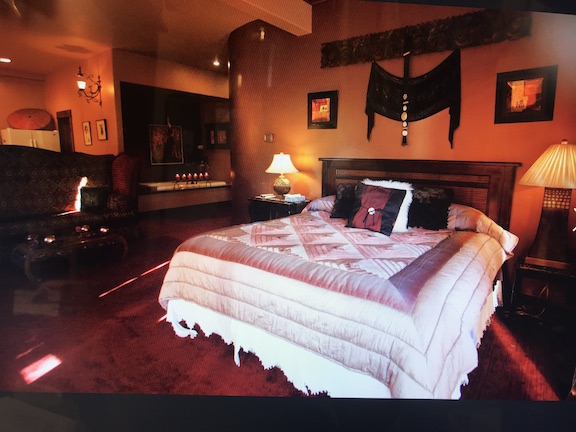

I appreciate how this blog manages to be both informative and engaging at the same time! The way topics are explained makes learning effortless. It’s always refreshing to come across content that is so well-structured. Keep up the great work—I’ll definitely be coming back for more!
https://soh--bet.blogspot.com/2024/12/edebi-bitiren-gabile-sohbet.html
https://askyeriniz.blogspot.com/2024/11/edebi-bitiren-cinsel-sohbet-ve-edebi.html
https://sohbetbe.blogspot.com/2025/02/sohbet-odalar-nostalji-yenilik-ve.html
https://livechattt.blogspot.com/2025/02/uyeliksiz-sohbet-nostalji-yenilik-ve.html
https://bsky.app/profile/kameralisohbet.bsky.social
https://mylinks.ai/sohbetoadalari
https://zez.am/Sohbetodalari
https://linkpop.com/canlisohbet
https://onne.link/sohbetodalari
https://joy.link/sohbetedin
https://linkpop.com/canlisohbet
https://www.iglinks.io/sohbet-qgd?preview=true
https://flow.page/sohbetodalari
https://tr.pinterest.com/kameralisohbet0192/
https://www.pinterest.co.kr/chatodalari0357/
https://www.pinterest.co.uk/mobilsohbetodalari/
https://mx.pinterest.com/sevyelisohbet/
https://www.pinterest.de/sohbetsohbet0719/
https://www.pinterest.fr/chatsohbet0342/
Listed here it is individuals, the working day that wee experienced circled upon the calendar because April 1st. Chris Beard helps make his very long awaited return toward the 806, yet this year as the thoughts teach of the Texas Longhorns. As considerably as I would appreciate in direction of pay back this period bashing Beard for the route he remaining Tech Kevin Obanor Jersey, I believe that my close friends upon the Hub Metropolis Homers podcast did a extremely Wonderful activity of that hence be of course towards Deliver that a hear just before the activity!As a lot as we would appreciate towards believe that wee basically heading in direction of kick the crap out of Texas Daniel Batcho…
Here are a few curb appeal ideas to improve your home's exterior including hiding features, sprucing up windows, and additions to your porch.
https://www.homeanalyst.net